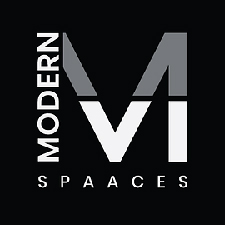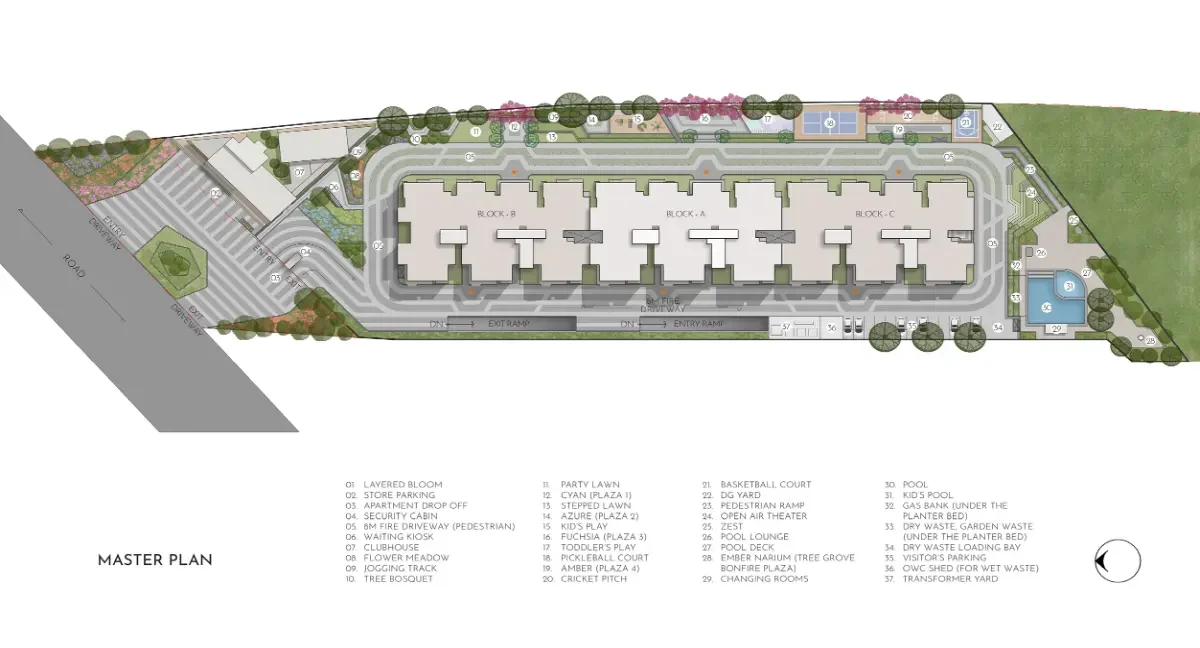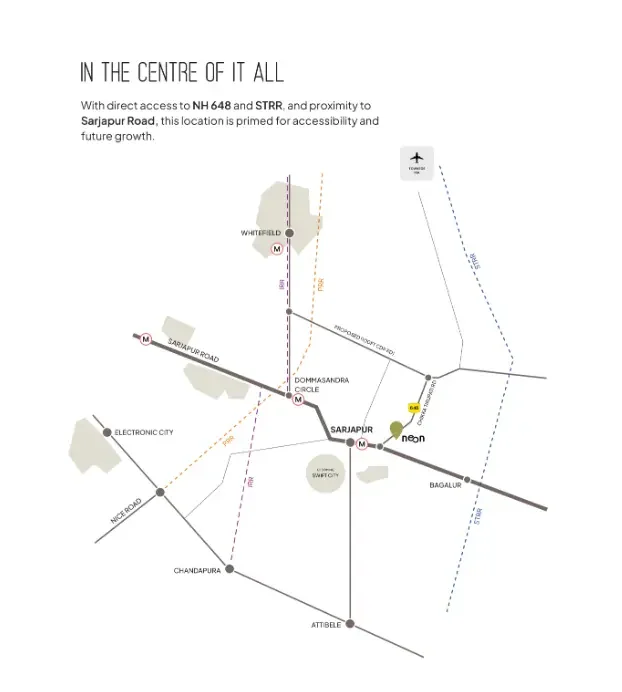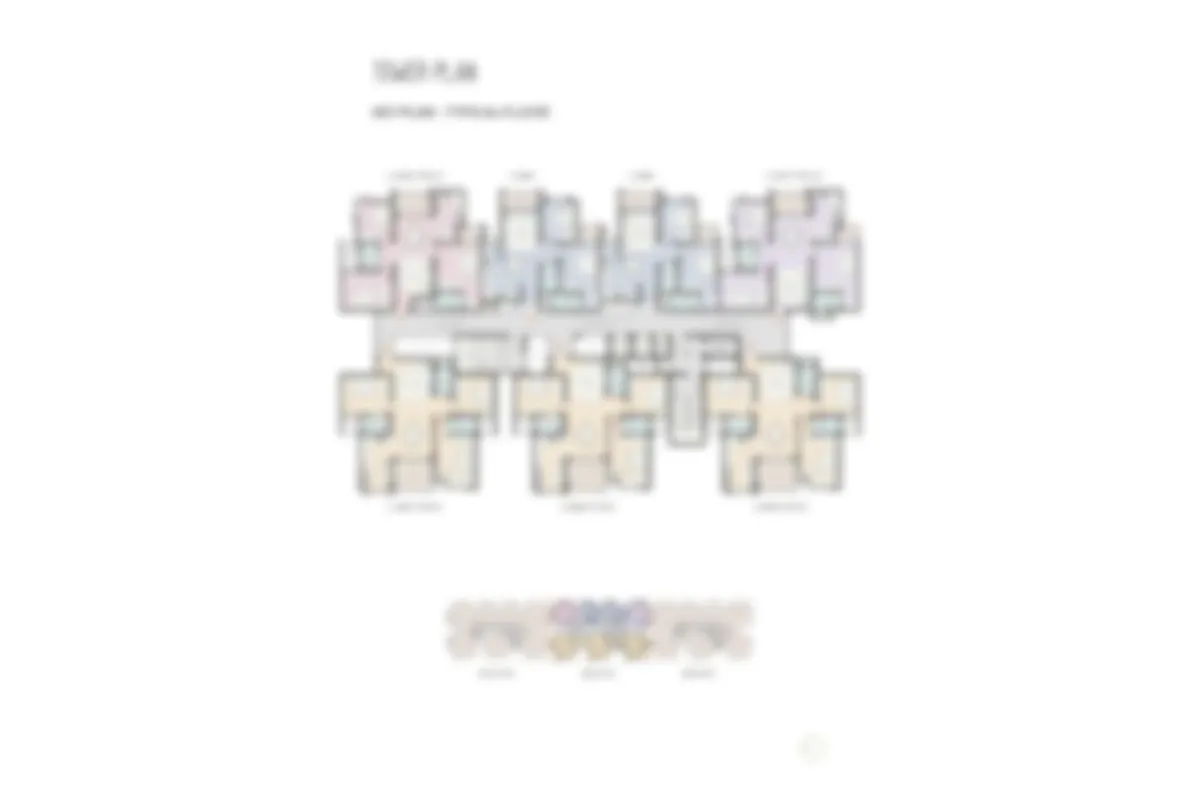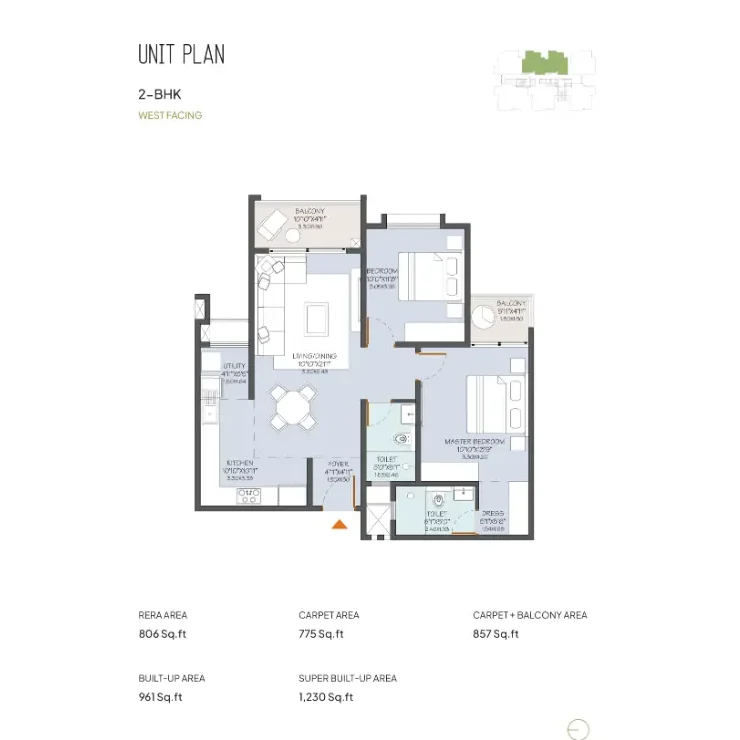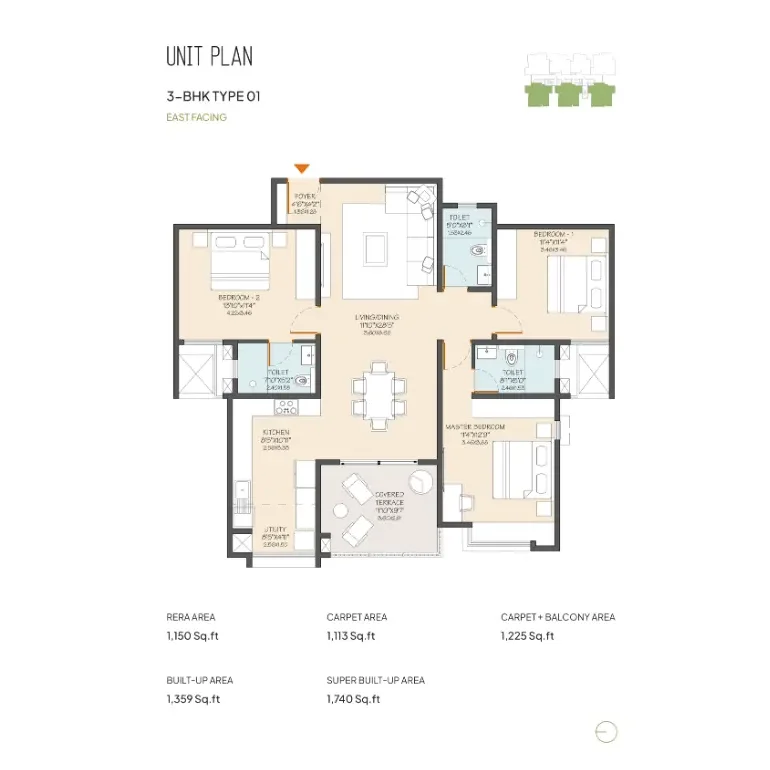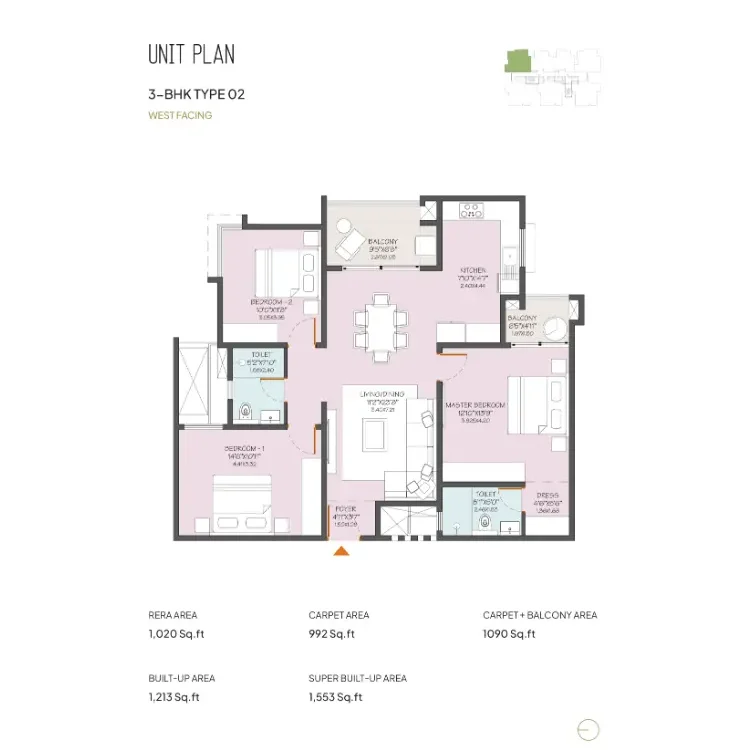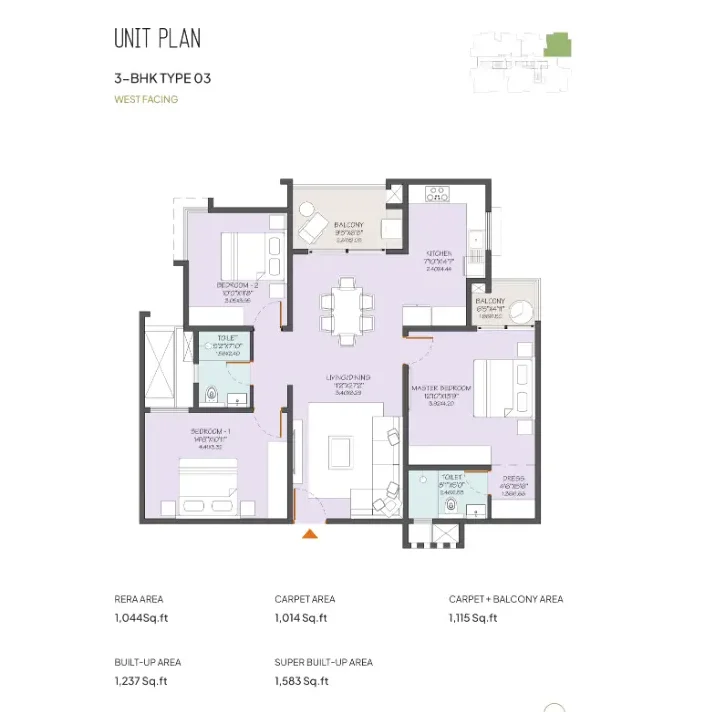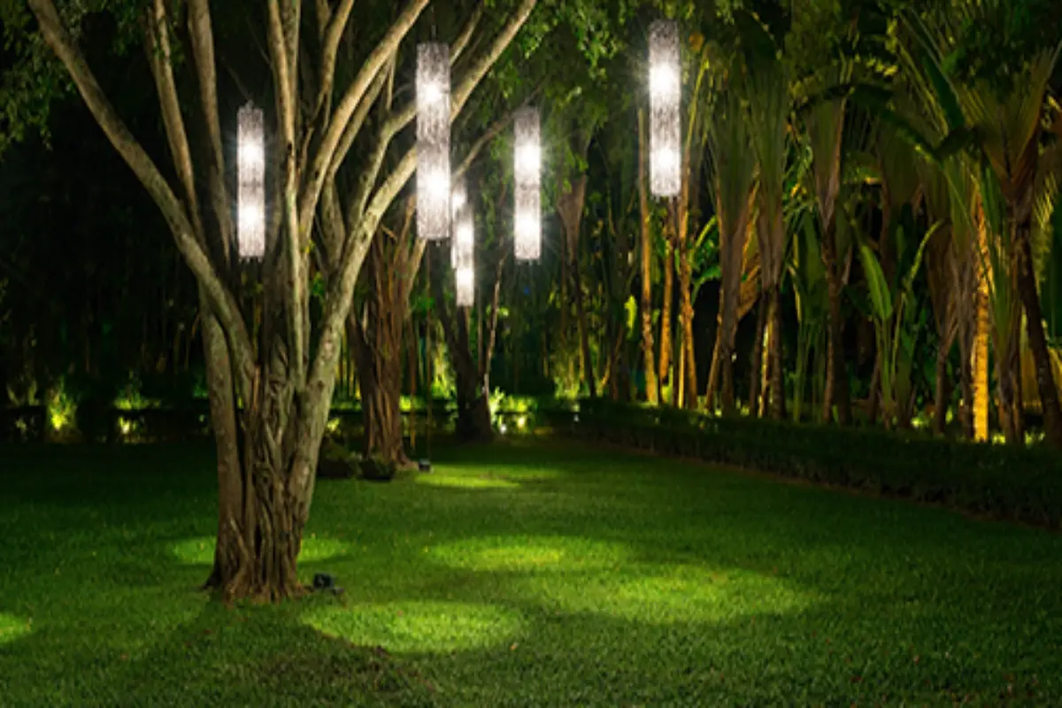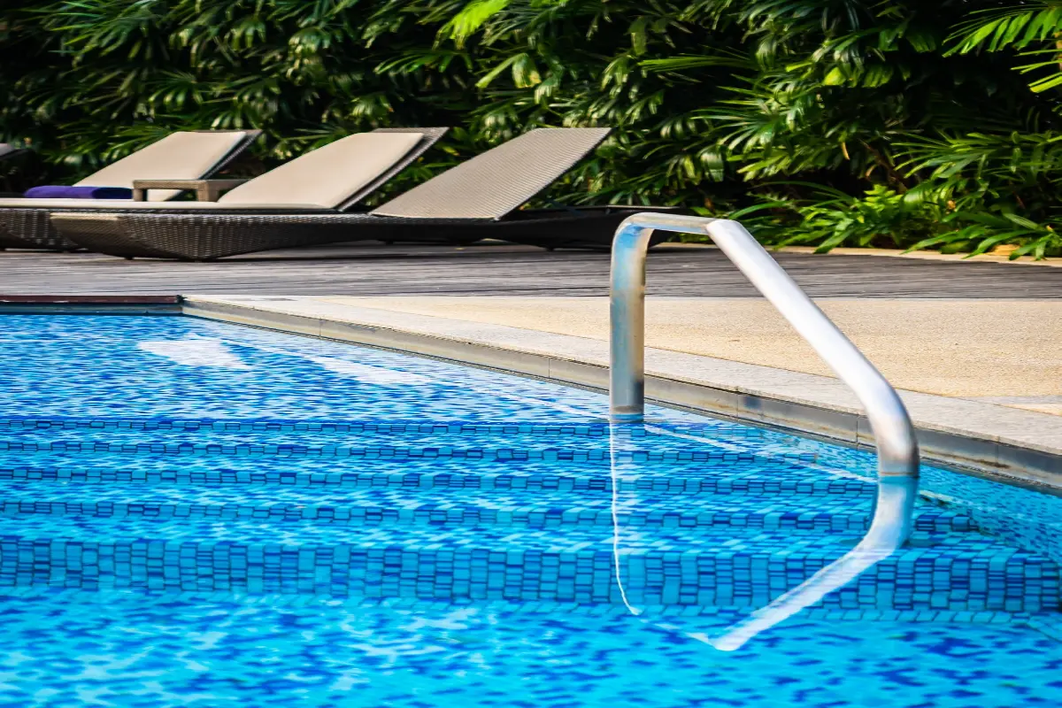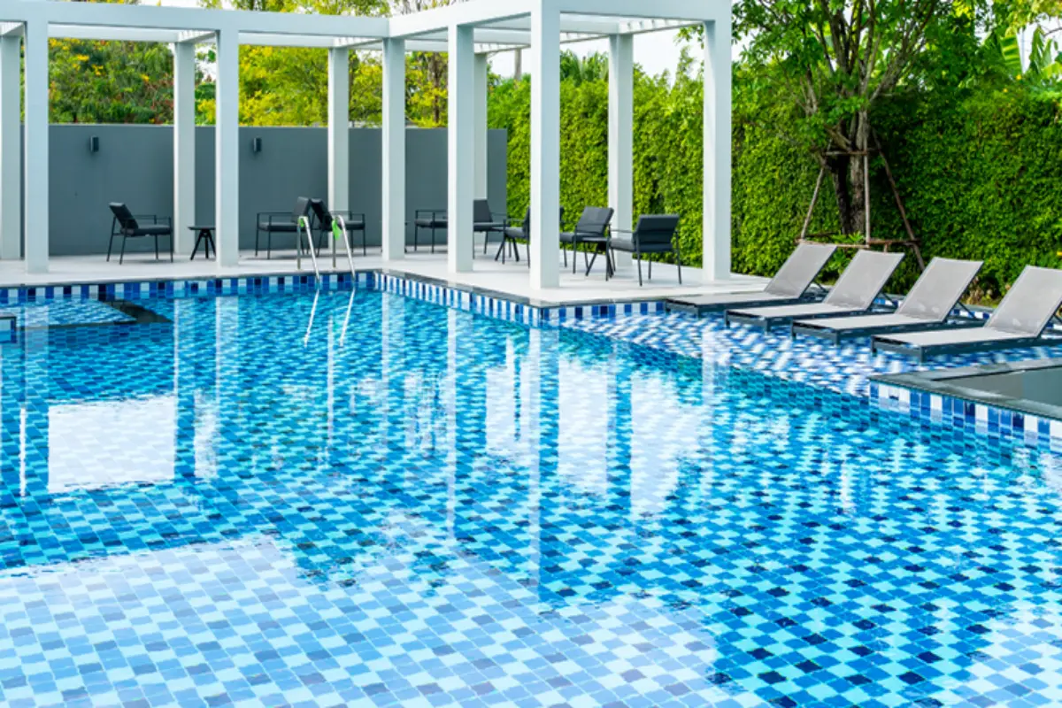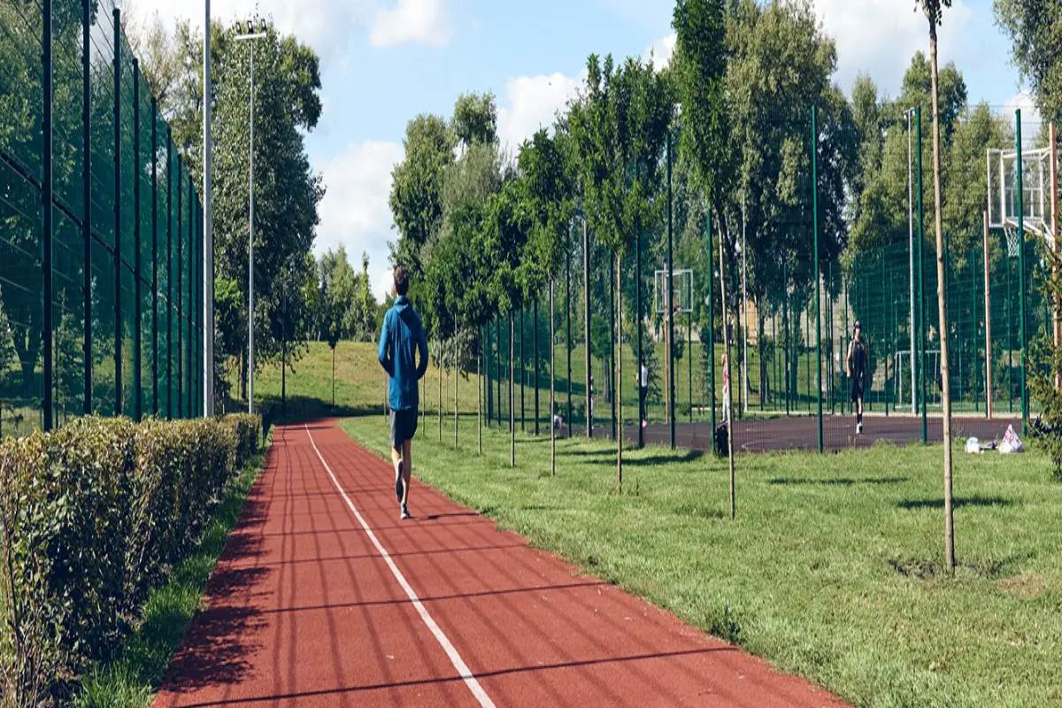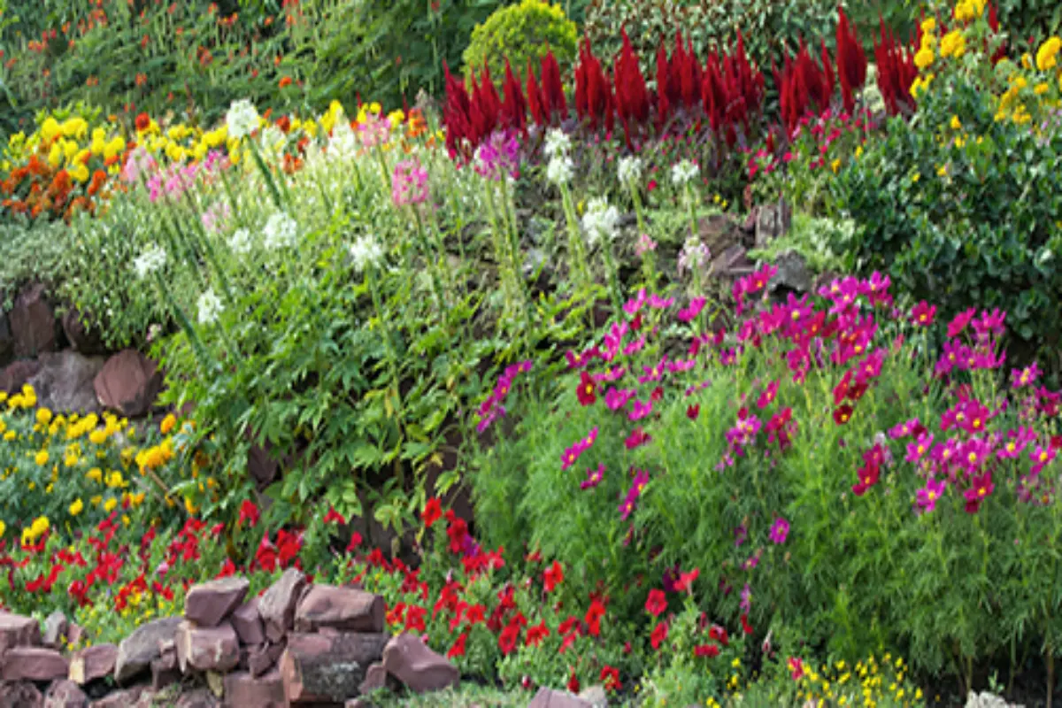- Located On Chikka Thirupati Road, Sarjapur, East Bangalore
- PRM/KA/RERA/1251/308/PR/060324/006691

Bookings Open. Register Now!
Exclusive Offers | Brochure | Site Visit | Floor Plans
Overview of Modern Spaaces Neon in Sarjapur
Neon by Modern Spaaces is an exciting residential project situated on Chikka Thirupati Road in Sarjapur, Bengaluru. This development offers thoughtfully designed 2 and 3 BHK apartments that cater to the needs of modern urban living, all within a well-structured community. Spanning over 4.19 acres, the project features three residential blocks, with designs that include 2 Basement + Ground + 13 floors and 2 Basement + Ground + 14 floors. The apartments vary in size from 1,200 sq. ft to 1,800 sq. ft, providing a range of layouts to meet diverse preferences. Built using Aluminium Formwork Technology, this project guarantees precision, durability, and a consistent quality of construction. Neon by Modern Spaaces is fully sanctioned by BMRDA and approved by RERA (RERA No. PRM/KA/RERA/1251/308/PR/060324/006691), ensuring it meets all necessary regulations. The anticipated possession date is set for December 2029 and aligns with Modern Spaaces’ phased delivery strategy for its Sarjapur developments.
Neon Modern Spaaces Project Highlights
PROJECT AREA
4.19 Acres
TOTAL APARTMENTS
292 Units
APARTMENT SIZES
1,200 - 1,800 Sq. ft
CONFIGURATION
2 & 3 BHK
STRUCTURE
2B+G+13 and 2B+G+14
POSSESSION
Dec 2029 Onwards*
CONSTRUCTION
Aluminium Formwork
LEGAL COMPLIANCE
BMRDA Sanction, RERA Approved
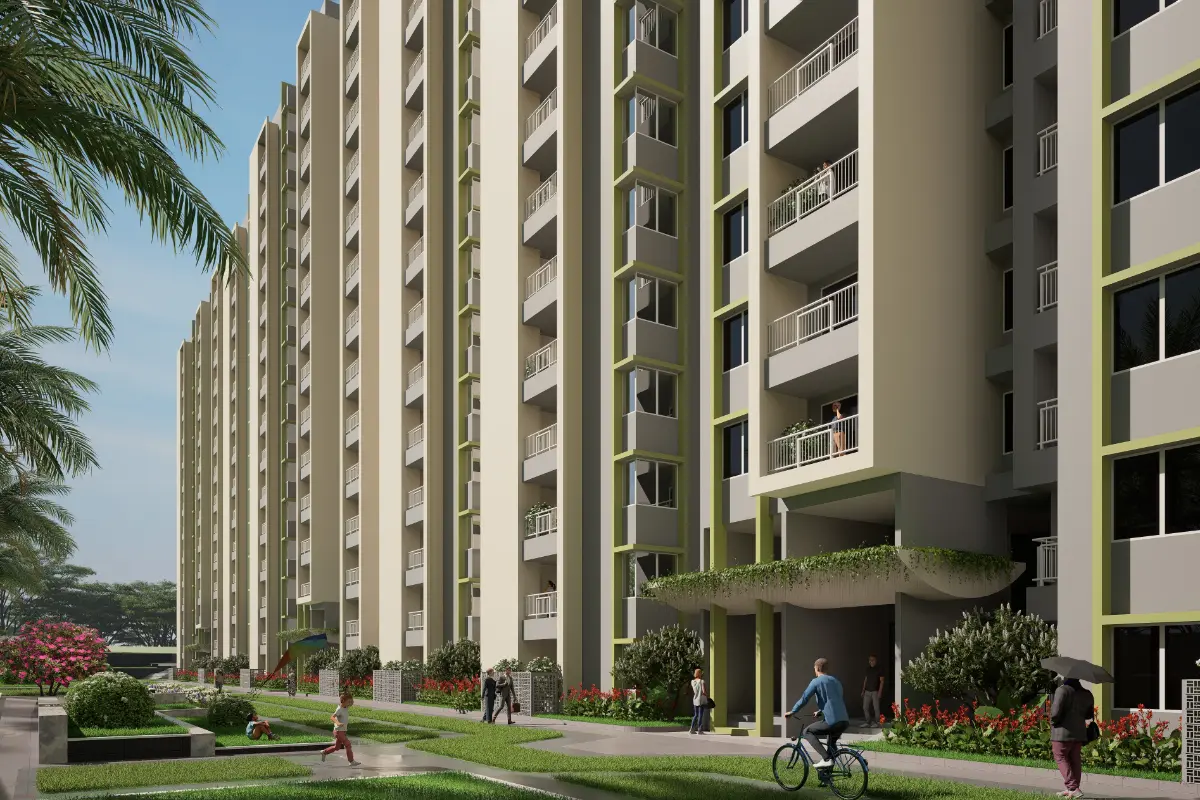
Overview
The master plan for Neon by Modern Spaaces stretches across 4.19 acres and features three residential towers, each with 2 Basements, a Ground floor, and 13 or 14 floors above. The layout is designed to promote open movement, good airflow, and easy access, while around 70% of the area is reserved for landscaping and community amenities. Each tower is thoughtfully placed to maximize natural light and enhance cross-ventilation, with interconnected pathways for pedestrians and clearly marked routes for vehicles. The development includes specific access points, visitor parking, and fire lanes to ensure safety and convenience. The site is divided into five main functional zones, which helps facilitate smooth daily movement and clearly delineates different areas. It is discussed below.
Access Zones
Designed to facilitate easy access and flow within the community
- Store Parking
- Apartment Drop-off
- Security Cabin
- 8M Fire Driveway (Pedestrian Access)
- Pedestrian Ramp
- Visitor Parking
Social & Leisure Zone
A vibrant hub where people can come together and enjoy various recreational activities throughout the area.
- Clubhouse
- Party Lawn
- Multiple Plazas (Cyan, Azure, Fuchsia, Amber)
- Open Air Theatre
- Pool Lounge & Deck
- Swimming Pool with Changing Rooms
Utility Zone
Essential infrastructure that keeps the community running smoothly and supports daily operations.
- DG Yard
- Gas Bank
- Waste Segregation & OWC Shed
- Transformer Yard
Green Zone
Beautifully landscaped areas that bring nature into our lives, making the environment more enjoyable and livable.
- Flower Meadow
- Tree Bosquet
- Stepped Lawn
- Ember Narium (Tree Grove & Bonfire Plaza)
Active Zone
Dynamic outdoor spaces designed to encourage fitness and fun through various recreational activities.
- Jogging Track
- Kids’ and Toddlers’ Play Areas
- Pickleball Court
- Cricket Pitch
- Basketball Court
- Kids’ Pool
Where is Neon by Modern Spaaces Located?
Neon by Modern Spaaces is located along NH 648, right near Sarjapur Road on Chikka Thirupati Road in Bengaluru. This spot perfectly blends urban convenience with a more relaxed suburban vibe, giving residents the best of both worlds, city life and open spaces.
The site boasts direct access to both NH 648 and the Satellite Town Ring Road (STRR), making it easy to travel to key areas in Bengaluru and the growing suburban neighborhoods. This corridor is quickly transforming into a vital residential and commercial area, thanks to ongoing infrastructure improvements and better public transport options.
It’s also just a stone’s throw away from SWIFT City, Karnataka’s ambitious 1,000-acre industrial and tech hub, which is set to become a major center for jobs and innovation in the near future. Being close to this growth area adds significant long-term value and convenience for those working in or around the Sarjapur–Attibele–Varthur region.
All the essential urban amenities, like schools, workplaces, hospitals, shopping centers, and recreational spots, are just a short drive away. This means the location is well-equipped for daily needs while still maintaining a peaceful residential atmosphere. In summary, Neon by Modern Spaaces is perfectly positioned in Sarjapur’s growth corridor, where accessibility, infrastructure, and development potential come together for a fulfilling urban lifestyle.
Nearby Landmarks to Neon Modern Spaaces
Connectivity
- NH 648 – Adjacent to site
- STRR Junction – 5 mins
- Sarjapur Town – 10 mins
- Kempegowda International Airport – approx. 90 mins
Educational Institutions
- Indus International School – 10 mins
- Oakridge International School – 15 mins
- Greenwood High International – 20 mins
- Delhi Public School, Sarjapur – 15 mins
Workplaces & Tech Parks
- RGA Tech Park – 20 mins
- Wipro Corporate Office – 25 mins
- Prestige Tech Park – 30 mins
- SWIFT City (Proposed Smart Industrial Hub) – within 5 mins
Healthcare Facilities
- Motherhood Hospital – 20 mins
- Narayana Multispeciality Clinic – 20 mins
- Columbia Asia Hospital – 25 mins
Retail & Lifestyle
- Decathlon Sarjapur – 10 mins
- Total Mall – 20 mins
- Forum Mall, Koramangala – 40 mins
Neon by Modern Spaaces Floor Plans
Neon by Modern Spaaces offers a range of well-thought-out 2 and 3 BHK apartment layouts that beautifully combine usable space with natural ventilation. The 2 BHK homes, measuring about 1,230 sq. ft, are perfect for small families looking for a cozy yet functional living space. Meanwhile, the 3 BHK options come in three different configurations: Type 1 at 1,583 sq. ft, Type 2 at 1,553 sq. ft, and Type 3 at 1,740 sq. ft, each thoughtfully designed with spacious living areas, generous balconies, and efficient flow. All layouts are crafted with a practical mindset, utilizing aluminium formwork construction to ensure durability and a uniform structure throughout the units.
Neon by Modern Spaaces Price
At Neon by Modern Spaaces, you can snag a 2 BHK apartment starting at roughly ₹80 lakh. If you’re considering a 3 BHK, there are different configurations to choose from, with prices that fluctuate based on size and layout. Plus, the project offers a no pre-EMI plan until you take possession, which adds some financial ease during the construction period. For the latest updates on pricing and availability, it’s a good idea to check the official channels of Modern Spaaces.
Amenities at Neon
Modern Spaaces’ Neon offers a comprehensive selection of both indoor and outdoor facilities that cater to everyday life, recreation, and community engagement. Central to this development is a 15,000 sq. ft clubhouse, which serves as a lively focal point for activities and connections among residents.
Indoor Amenities
- Gymnasium
- Work-from-home space
- Training room
- Multipurpose hall
- Library
Indoor Amenities
- Table tennis area
- Badminton court
- Cards room
- Kids’ play area
- Toddlers’ play area
Outdoor Amenities
- Jogging track
- Cricket pitch
- Basketball court
- Pickleball court
- Bonfire plaza
Material and Construction Specifications of Neon by Modern Spaaces
At Neon by Modern Spaaces, we take pride in our construction and finishing standards, using durable materials and modern design practices. This approach guarantees consistency, comfort, and lasting quality in every unit.
Structure and Architecture
When it comes to structure and architecture, we utilize aluminium formwork technology, which ensures precision, strength, and uniformity throughout the construction process. The internal walls are beautifully finished with smooth putty and emulsion paint, while the exterior boasts weather-resistant coatings that promise durability and low maintenance.
Doors and Windows
For doors and windows, the main entrance features an impressive 8-foot engineered door with a solid frame, a sleek olefin finish, and a smart locking system for added security. Inside, we have engineered flush panel doors that match the overall aesthetic and come with high-quality hardware. Our UPVC windows are designed with sliding shutters, clear glass, and mosquito mesh to promote excellent cross-ventilation and natural light. Plus, balcony access is made easy with UPVC sliding doors that include mesh provisions for comfort and airflow.
Flooring and Finishes
For the flooring in the living, dining, bedrooms, kitchen, and utility areas, we’ve selected glazed vitrified tiles that provide a smooth and easy-to-maintain surface. The corridors and lobbies feature matt vitrified tiles for added durability, while the toilets and balconies are finished with matt ceramic tiles to ensure they’re slip-resistant. Inside, the ceilings have a uniform emulsion finish, with modular grid systems in the bathrooms and weather-protected coatings for outdoor spaces.
Electrical and Plumbing
In terms of electrical and plumbing, each 2 BHK home is equipped with 3 kW of power, while the 3 BHK homes get 4 kW, along with a 1 kW DG backup for each unit and full backup for shared spaces. We’ve also made sure to include provisions for air-conditioning in all bedrooms and the living area, complete with integrated drain outlets. The electrical layouts are designed with points for essential home appliances like the chimney, hob, refrigerator, microwave, and water purifier. Plus, you’ll find Ethernet connectivity and TV wiring in the living area, along with an extra data point conveniently located. We’ve chosen high-quality switchgear and fittings from trusted brands like Legrand, Panasonic, or Anchor.
Bathrooms and Plumbing Fixtures
Bathrooms are designed with wall-mounted EWC units that come with concealed cisterns, health faucets, and wall-hung wash basins featuring pillar cocks. Showers are fitted with single-lever diverters to ensure balanced water control. There are also provisions for water heaters, washing machines, and dishwashers in the designated utility areas.
Safety, Elevators, and Services
Every residential block is equipped with automatic elevators from brands like Kone, Otis, or similar. Fire safety systems, including sprinklers, hydrants, and alarms, are installed to meet all relevant codes, ensuring coverage for parking areas as well. CCTV surveillance is set up at the entry and exit points of each block. Additionally, the project features EV charging stations in visitor parking and a reticulated gas supply system with individual metering for each apartment.
Let's Talk About Our Project
We focus on delivering exceptional design and results, not just being the biggest or most visible.
